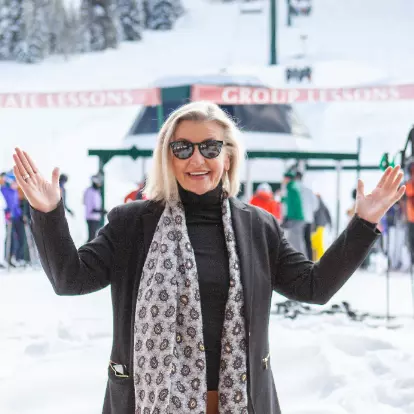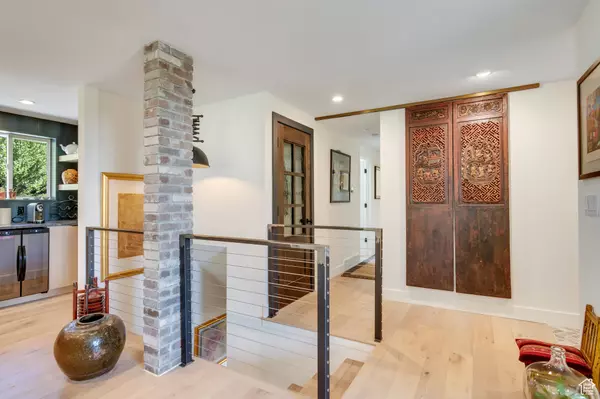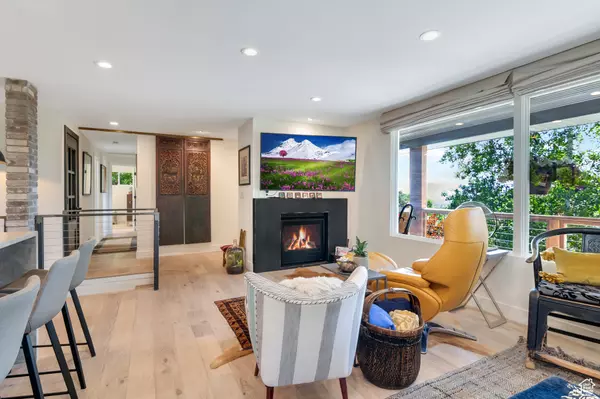$1,275,000
For more information regarding the value of a property, please contact us for a free consultation.
4591 S WALLACE LN Salt Lake City, UT 84117
4 Beds
3 Baths
2,240 SqFt
Key Details
Property Type Single Family Home
Sub Type Single Family Residence
Listing Status Sold
Purchase Type For Sale
Square Footage 2,240 sqft
Price per Sqft $582
MLS Listing ID 2013674
Sold Date 08/22/24
Style Rambler/Ranch
Bedrooms 4
Full Baths 1
Three Quarter Bath 2
Construction Status Blt./Standing
HOA Y/N No
Abv Grd Liv Area 1,375
Year Built 1964
Annual Tax Amount $3,397
Lot Size 0.330 Acres
Acres 0.33
Lot Dimensions 0.0x0.0x0.0
Property Description
Great things come in smaller packages. Completely remodeled in 2021, this home is located in one of the most desired locations in Holladay. It is close to the mountains, offers beautiful views, easy access to I-215 and walking distance to downtown Holladay. The transformation of this home is an example of thoughtful design and attention to detail that can turn any space into something extraordinary. The interior of the home was gutted in 2021 and finished with top of the line materials. The open floor plan is great for entertaining, including chef's kitchen, and french doors leading to the secluded back yard. The backyard is a retreat with waterfall, hot tub, dining deck and relaxing pergola with hammocks and water mist lines to keep you cool. There are beautiful gardens surrounding the home. Included are 4 bedrooms, 3 baths, decks on 3 sides of the home and 2 car garage.
Location
State UT
County Salt Lake
Area Holladay; Murray; Cottonwd
Zoning Single-Family
Rooms
Basement Partial, Walk-Out Access
Main Level Bedrooms 3
Interior
Interior Features Bath: Master, Disposal, Gas Log, Oven: Wall, Range: Countertop
Heating Forced Air
Cooling Central Air
Flooring Carpet, Hardwood, Tile
Fireplaces Number 1
Equipment Hot Tub, Storage Shed(s), Window Coverings
Fireplace true
Appliance Microwave, Refrigerator
Laundry Electric Dryer Hookup
Exterior
Exterior Feature Deck; Covered, Double Pane Windows, Patio: Covered, Skylights
Garage Spaces 2.0
Utilities Available Natural Gas Connected, Electricity Connected, Sewer Connected, Sewer: Public, Water Connected
View Y/N Yes
View Mountain(s), Valley
Roof Type Asphalt
Present Use Single Family
Topography Curb & Gutter, Fenced: Full, Sidewalks, Sprinkler: Auto-Full, Terrain: Grad Slope, Terrain: Mountain, View: Mountain, View: Valley
Porch Covered
Total Parking Spaces 6
Private Pool false
Building
Lot Description Curb & Gutter, Fenced: Full, Sidewalks, Sprinkler: Auto-Full, Terrain: Grad Slope, Terrain: Mountain, View: Mountain, View: Valley
Faces West
Story 2
Sewer Sewer: Connected, Sewer: Public
Water Culinary
Structure Type Brick
New Construction No
Construction Status Blt./Standing
Schools
Elementary Schools Howard R. Driggs
Middle Schools Olympus
High Schools Skyline
School District Granite
Others
Senior Community No
Tax ID 22-02-377-001
Acceptable Financing Cash, Conventional
Horse Property No
Listing Terms Cash, Conventional
Financing Conventional
Read Less
Want to know what your home might be worth? Contact us for a FREE valuation!

Our team is ready to help you sell your home for the highest possible price ASAP
Bought with Coldwell Banker Realty (Salt Lake-Sugar House)






