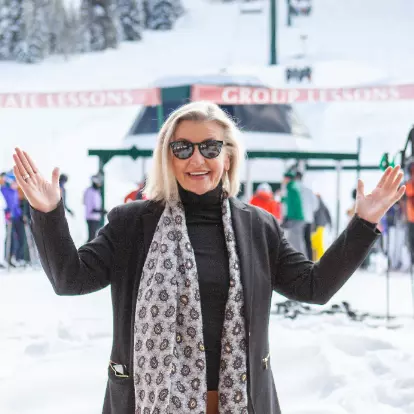$755,900
For more information regarding the value of a property, please contact us for a free consultation.
5131 COVE CANYON DR #B Park City, UT 84098
3 Beds
3 Baths
2,141 SqFt
Key Details
Property Type Townhouse
Sub Type Townhouse
Listing Status Sold
Purchase Type For Sale
Square Footage 2,141 sqft
Price per Sqft $345
Subdivision The Cove At Sun Peak
MLS Listing ID 1639360
Sold Date 01/07/20
Style Tri/Multi-Level
Bedrooms 3
Full Baths 2
Half Baths 1
Construction Status Blt./Standing
HOA Fees $527/mo
HOA Y/N Yes
Abv Grd Liv Area 1,428
Year Built 1998
Annual Tax Amount $2,699
Lot Dimensions 0.0x0.0x0.0
Property Sub-Type Townhouse
Property Description
Beautifully remodeled townhome in the Cove at Sun Peak. This one has everything. Beautiful views of the mountains and lake. Short walk to public transit system, and trails. New updated kitchen, new appliances, hardwood flooring, carpet, paint, and laundry room. Great floor plan with large master suite on upper level, open living area with wood burning fireplace, and 2 bedrooms on lower level. Great outdoor areas with 2 large decks and brand new Bullfrog hot tub on lower deck. Additionally is 2 car attached garage and access to the pool, tennis courts, and clubhouse as part of the Sun Peak Master Association.
Location
State UT
County Summit
Area Park City; Kimball Jct; Smt Pk
Zoning Single-Family
Rooms
Basement Full
Interior
Interior Features Bath: Master, Closet: Walk-In, Disposal, Great Room, Jetted Tub, Range: Gas, Vaulted Ceilings, Granite Countertops
Heating Forced Air, Gas: Central
Cooling Central Air
Flooring Carpet, Hardwood, Tile
Fireplaces Number 1
Equipment Hot Tub, Window Coverings
Fireplace true
Window Features Blinds
Appliance Ceiling Fan, Dryer, Microwave, Refrigerator, Washer
Exterior
Exterior Feature Deck; Covered, Double Pane Windows, Entry (Foyer), Storm Doors, Walkout
Garage Spaces 2.0
Pool Fenced, Heated, Indoor
Community Features Clubhouse
Utilities Available Natural Gas Connected, Electricity Connected, Sewer Connected, Sewer: Public, Water Connected
Amenities Available Clubhouse, Fitness Center, Pet Rules, Pool, Sauna, Snow Removal, Tennis Court(s)
View Y/N Yes
View Lake, Mountain(s), Valley
Roof Type Asphalt
Present Use Residential
Topography Road: Paved, Sprinkler: Auto-Full, Terrain: Grad Slope, View: Lake, View: Mountain, View: Valley
Total Parking Spaces 4
Private Pool true
Building
Lot Description Road: Paved, Sprinkler: Auto-Full, Terrain: Grad Slope, View: Lake, View: Mountain, View: Valley
Story 3
Sewer Sewer: Connected, Sewer: Public
Water Culinary
Structure Type Other
New Construction No
Construction Status Blt./Standing
Schools
Elementary Schools Parley'S Park
Middle Schools Ecker Hill
High Schools Park City
School District Park City
Others
HOA Name PMA
Senior Community No
Tax ID CSP-2B-B
Acceptable Financing Cash, Conventional
Horse Property No
Listing Terms Cash, Conventional
Financing Conventional
Read Less
Want to know what your home might be worth? Contact us for a FREE valuation!

Our team is ready to help you sell your home for the highest possible price ASAP
Bought with Sojourn Realty





