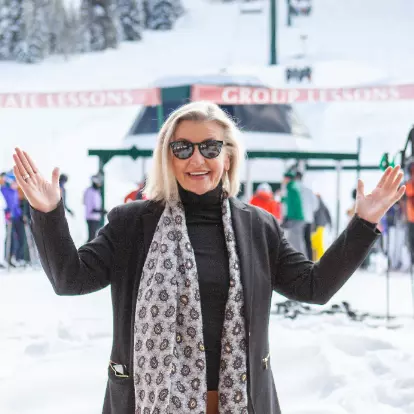$2,849,000
For more information regarding the value of a property, please contact us for a free consultation.
8340 N PROMONTORY RANCH RD Park City, UT 84098
5 Beds
5 Baths
6,029 SqFt
Key Details
Property Type Single Family Home
Sub Type Single Family Residence
Listing Status Sold
Purchase Type For Sale
Square Footage 6,029 sqft
Price per Sqft $414
Subdivision Promontory
MLS Listing ID 1621011
Sold Date 02/28/20
Style Stories: 2
Bedrooms 5
Full Baths 4
Half Baths 1
Construction Status Blt./Standing
HOA Fees $300/mo
HOA Y/N Yes
Abv Grd Liv Area 3,014
Year Built 2003
Annual Tax Amount $20,535
Lot Size 1.550 Acres
Acres 1.55
Lot Dimensions 0.0x0.0x0.0
Property Sub-Type Single Family Residence
Property Description
Stunning Upwall-designed home on one of the most private lots in Promontory. Nestled in mature trees, you will enjoy listening to the waterfall and watching the wildlife from your private deck and stunning winter views of the Uinta mountains. Conveniently located close to amenities and within walking distance of the Garden Park and pond. Gracious porte cochre entry, heated driveway, and 3-car XL garage. Incredible finishes throughout: signature Upwall staircase, fabulous woodwork, stone fireplaces, main floor master suite and office. Fabulous entry from garage with dog wash. Walkout lower level with temperature-controlled wine room, wet bar, great room, and very special circular bedroom with built in Murphy bed. This very special home is not to be missed!
Location
State UT
County Summit
Area Park City; Kimball Jct; Smt Pk
Zoning Single-Family
Rooms
Basement Full, Walk-Out Access
Primary Bedroom Level Floor: 1st
Master Bedroom Floor: 1st
Main Level Bedrooms 1
Interior
Interior Features Alarm: Fire, Alarm: Security, Bar: Wet, Bath: Master, Bath: Sep. Tub/Shower, Closet: Walk-In, Den/Office, Disposal, Floor Drains, Great Room, Kitchen: Second, Oven: Double, Oven: Gas, Range: Gas, Range/Oven: Built-In, Vaulted Ceilings, Granite Countertops
Heating Radiant Floor
Cooling Central Air
Flooring Carpet, Hardwood, Marble, Stone
Fireplaces Number 3
Equipment Alarm System, Hot Tub, Window Coverings
Fireplace true
Window Features Full
Appliance Ceiling Fan, Dryer, Microwave, Range Hood, Refrigerator, Washer, Water Softener Owned
Laundry Electric Dryer Hookup
Exterior
Exterior Feature Deck; Covered, Double Pane Windows, Entry (Foyer), Patio: Covered, Porch: Open, Walkout
Garage Spaces 3.0
Utilities Available Natural Gas Connected, Electricity Connected, Sewer Connected, Water Connected
Amenities Available Biking Trails, Controlled Access, Gated, Hiking Trails, On Site Security, Management, Pet Rules, Pets Permitted
View Y/N Yes
View Mountain(s), Valley
Roof Type Asphalt
Present Use Single Family
Topography Road: Paved, Secluded Yard, Sprinkler: Auto-Full, Terrain: Grad Slope, View: Mountain, View: Valley, Wooded, Drip Irrigation: Auto-Full, Private
Porch Covered, Porch: Open
Total Parking Spaces 7
Private Pool false
Building
Lot Description Road: Paved, Secluded, Sprinkler: Auto-Full, Terrain: Grad Slope, View: Mountain, View: Valley, Wooded, Drip Irrigation: Auto-Full, Private
Story 2
Sewer Sewer: Connected
Water Culinary, Private
Structure Type Asphalt
New Construction No
Construction Status Blt./Standing
Schools
Elementary Schools South Summit
Middle Schools South Summit
High Schools South Summit
School District South Summit
Others
HOA Name Logan Finlayson
Senior Community No
Tax ID DC-73
Security Features Fire Alarm,Security System
Acceptable Financing Cash, Conventional
Horse Property No
Listing Terms Cash, Conventional
Financing Cash
Read Less
Want to know what your home might be worth? Contact us for a FREE valuation!

Our team is ready to help you sell your home for the highest possible price ASAP
Bought with Summit Sotheby's International Realty

