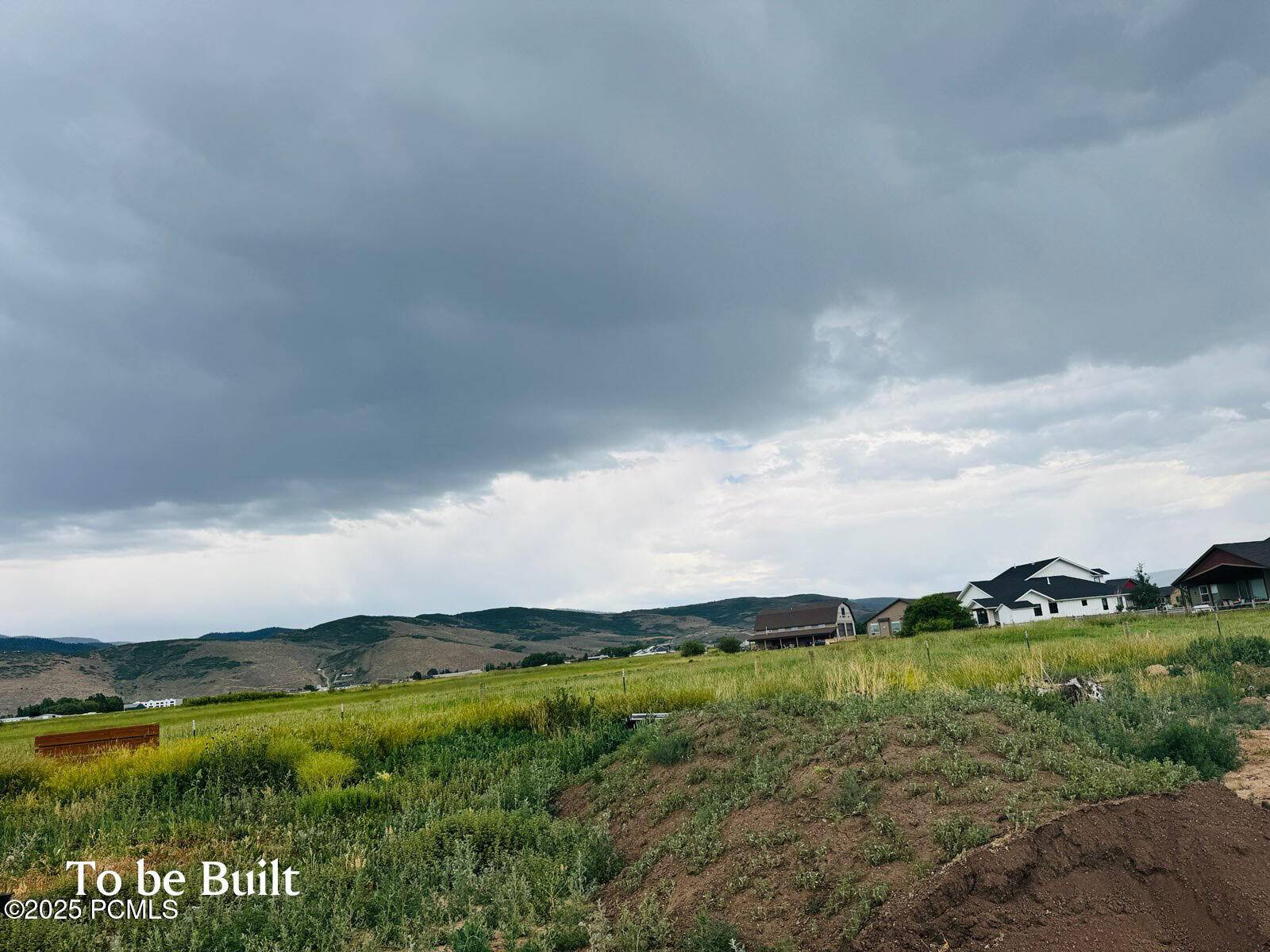1435 Sage WAY Way Francis, UT 84036
4 Beds
4 Baths
3,543 SqFt
UPDATED:
Key Details
Property Type Other Types
Sub Type Single Family Residence
Listing Status Active
Purchase Type For Sale
Square Footage 3,543 sqft
Price per Sqft $592
Subdivision Hart Crossing
MLS Listing ID 12503001
Style Mountain Contemporary
Bedrooms 4
Full Baths 3
Half Baths 1
HOA Fees $250/mo
Annual Tax Amount $1
Tax Year 2024
Lot Size 0.450 Acres
Acres 0.45
Lot Dimensions 0.45
Property Sub-Type Single Family Residence
Source Park City Board of REALTORS®
Property Description
3,543 sq ft this home features an open-concept main level with soaring 15-foot vaulted ceilings, exposed decorative beams, and a gourmet kitchen flowing seamlessly into the dining and living areas. The luxurious master suite is conveniently located on the main floor with spa-like ensuite and walk-in
closet, plus a dedicated office, mudroom, and laundry room. The second floor offers two additional bedrooms,
full bathroom, and bonus space for future expansion. Architectural details include multiple gabled rooflines, arched entry elements, and a welcoming covered front porch. This custom build opportunity allows buyers to select premium finishes and personalize details with Summit Home Collective's commitment to quality craftsmanship and comprehensive architectural plans for a seamless building process.
Location
State UT
County Summit
Community Hart Crossing
Area 50 - Woodland And Francis
Rooms
Basement Crawl Space
Interior
Interior Features See Remarks, Breakfast Bar
Heating Forced Air
Cooling Air Conditioning, See Remarks
Flooring Tile
Fireplaces Type Gas
Equipment See Remarks
Fireplace Yes
Exterior
Exterior Feature See Remarks
Garage Spaces 3.0
Utilities Available See Remarks
Amenities Available Pets Allowed
View Y/N Yes
View Meadow, Mountain(s)
Roof Type See Remarks,Asphalt,Shingle
Accessibility None
Porch true
Total Parking Spaces 3
Building
Lot Description Horse Property, Level
Foundation Concrete Perimeter
Water Public
Architectural Style Mountain Contemporary
Structure Type HardiPlank Type,Stone
New Construction Yes
Schools
School District South Summit
Others
Tax ID Hcs-C-53
Acceptable Financing Cash, Conventional
Listing Terms Cash, Conventional





