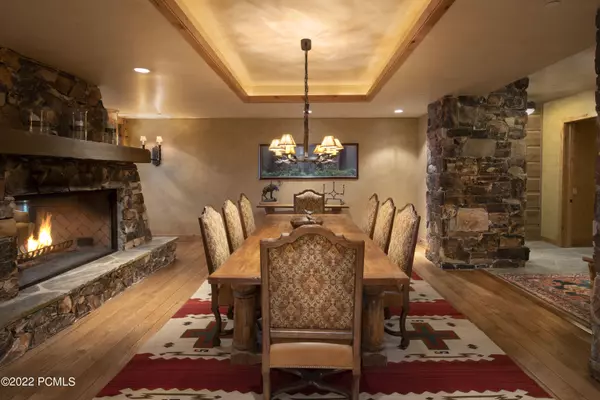58 White Pine Canyon Rd. Park City, UT 84060
9 Beds
8 Baths
10,688 SqFt
UPDATED:
Key Details
Property Type Single Family Home
Sub Type Single Family Residence
Listing Status Active
Purchase Type For Sale
Square Footage 10,688 sqft
Price per Sqft $1,215
Subdivision Colony At White Pine Canyon
MLS Listing ID 12501524
Style See Remarks
Bedrooms 9
Full Baths 7
Half Baths 1
HOA Fees $29,135/ann
Year Built 2001
Annual Tax Amount $59,869
Tax Year 2024
Lot Size 6.380 Acres
Acres 6.38
Lot Dimensions 6.38
Property Sub-Type Single Family Residence
Source Park City Board of REALTORS®
Property Description
Thoughtfully designed as a multi-family or executive retreat. The upper level features two luxurious master suites, as well as two additional en-suite bedrooms upstairs, totally 4 bedrooms upstairs.
The main level is dedicated to entertaining, with large gathering areas that include a gourmet kitchen and breakfast nook, formal dining room, spacious family room, and elegant living room. A state-of-the-art media room with a wet bar and two separate two-car garages add to the home's impressive amenities. Step out onto the expansive deck and take in breathtaking down-valley views over Park City.
The lower level offers direct ski access, complete with a ski prep room, individual lockers, and boot warmers. One of the standout features of this retreat is the stunning indoor/outdoor heated pool, perfect for relaxing après-ski. This level also includes an additional five bedrooms, ensuring ample space for guests.
Don't miss this rare opportunity to own a one-of-a-kind alpine retreat. Call today to schedule your private tour.
Location
State UT
County Summit
Community Colony At White Pine Canyon
Area 10 - Canyons Village
Rooms
Basement Walk-Out Access
Interior
Interior Features Ski Storage, Spa/Hot Tub, Steam Room/Shower, Vaulted Ceiling(s), Wet Bar
Heating Forced Air, Radiant
Cooling Air Conditioning
Flooring Carpet
Fireplaces Number 7
Fireplaces Type Gas, Gas Starter, Wood Burning
Equipment Appliances
Fireplace Yes
Exterior
Exterior Feature Balcony, Heated Walkway
Garage Spaces 4.0
Community Features Ski to Door, Ski Out of Door
Utilities Available Electricity Connected, Natural Gas Connected
Amenities Available Pets Allowed w/Restrictions
View Y/N Yes
View Mountain(s), Ski Area, Trees/Woods, Valley
Roof Type Asphalt
Total Parking Spaces 4
Building
Lot Description Many Trees, Natural Vegetation, Secluded
Foundation Concrete Perimeter
Water Public
Architectural Style See Remarks
Structure Type Stone,Wood Siding
New Construction No
Schools
School District Park City
Others
Tax ID Cwpc-Ii-59
Acceptable Financing 1031 Exchange, Cash, Conventional
Listing Terms 1031 Exchange, Cash, Conventional





