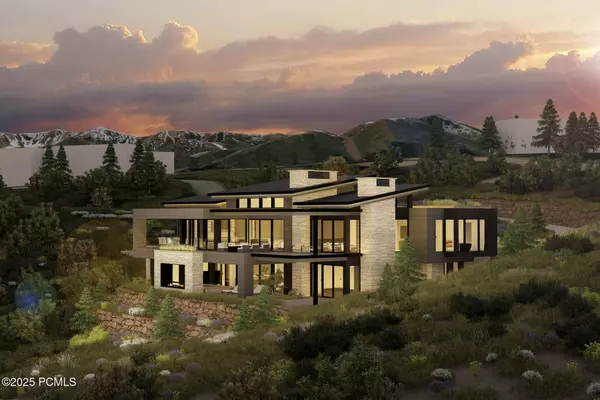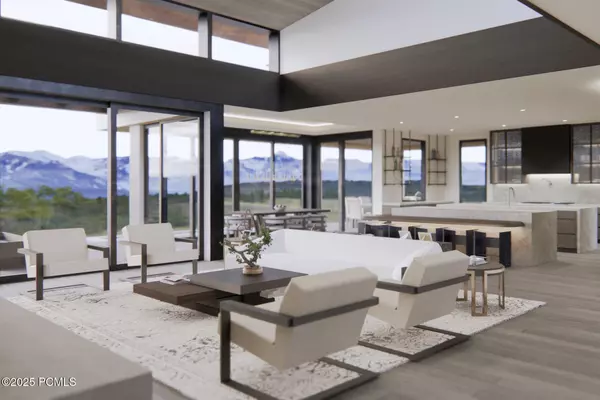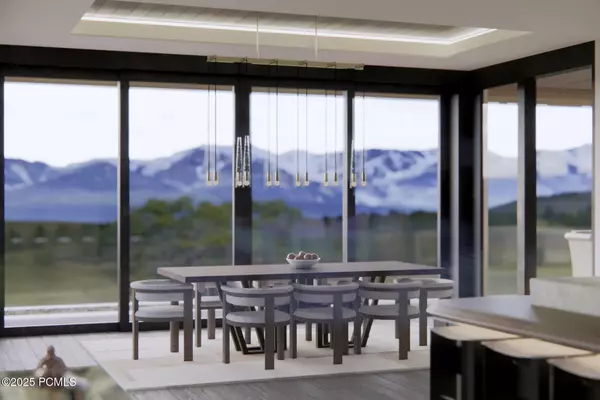1146 Snow Berry St Park City, UT 84098
5 Beds
8 Baths
9,095 SqFt
UPDATED:
01/14/2025 10:30 PM
Key Details
Property Type Single Family Home
Sub Type Detached
Listing Status Active
Purchase Type For Sale
Square Footage 9,095 sqft
Price per Sqft $1,319
Subdivision Glenwild
MLS Listing ID 12500103
Style Mountain Contemporary
Bedrooms 5
Full Baths 1
Half Baths 2
Three Quarter Bath 5
Construction Status Proposed
HOA Fees $6,190/ann
HOA Y/N Yes
Annual Tax Amount $8,004
Tax Year 2024
Acres 1.78
Property Description
Location
State UT
County Summit
Area 18 - Glenwild
Interior
Interior Features Main Level Master Bedroom, Kitchen Island, Open Floorplan, Walk-In Closet(s), Wet Bar, Spa/Hot Tub, Sauna, Pantry, Lower Level Walkout, Vaulted Ceiling(s), Ceiling(s) - 9 Ft Plus, Fire Sprinklers
Heating Forced Air, Radiant Floor
Cooling Air Conditioning
Flooring Stone, Carpet, Wood, Tile
Fireplaces Number 3
Fireplaces Type Gas
Equipment Water Softener - Owned, Fire Pressure System
Appliance None
Heat Source Forced Air, Radiant Floor
Exterior
Exterior Feature Deck(s), Storage, Spa/Hot Tub, Patio(s), Landscaped - Partially, Gas BBQ Stubbed, Drip Irrigation, Balcony, Heated Driveway
Parking Features Attached, Oversized, Hose Bibs, Heated Garage
Garage Spaces 3.0
Utilities Available Cable Available, High Speed Internet Available
Amenities Available Fitness Room, See Remarks, Pickle Ball Court, Clubhouse, Tennis Courts, Security System - Entrance, Security, Steam Room, Sauna, Pool, Pets Allowed, Spa/Hot Tub
View Ski Area, Golf Course, Valley, Mountain(s)
Roof Type Composition,See Remarks,Metal,Flat
Street Surface Paved
Accessibility Hike/Bike Trail - Adjoining Project
Total Parking Spaces 3
Building
Foundation Concrete Perimeter
Sewer Public Sewer
Water Private
Structure Type Concrete,Frame - Wood
New Construction Yes
Construction Status Proposed
Schools
School District Park City
Others
HOA Fee Include Management Fees,See Remarks,Reserve/Contingency Fund,Com Area Taxes,Insurance,Security
Tax ID Gwld-62
Acceptable Financing Cash, Conventional
Listing Terms Cash, Conventional





